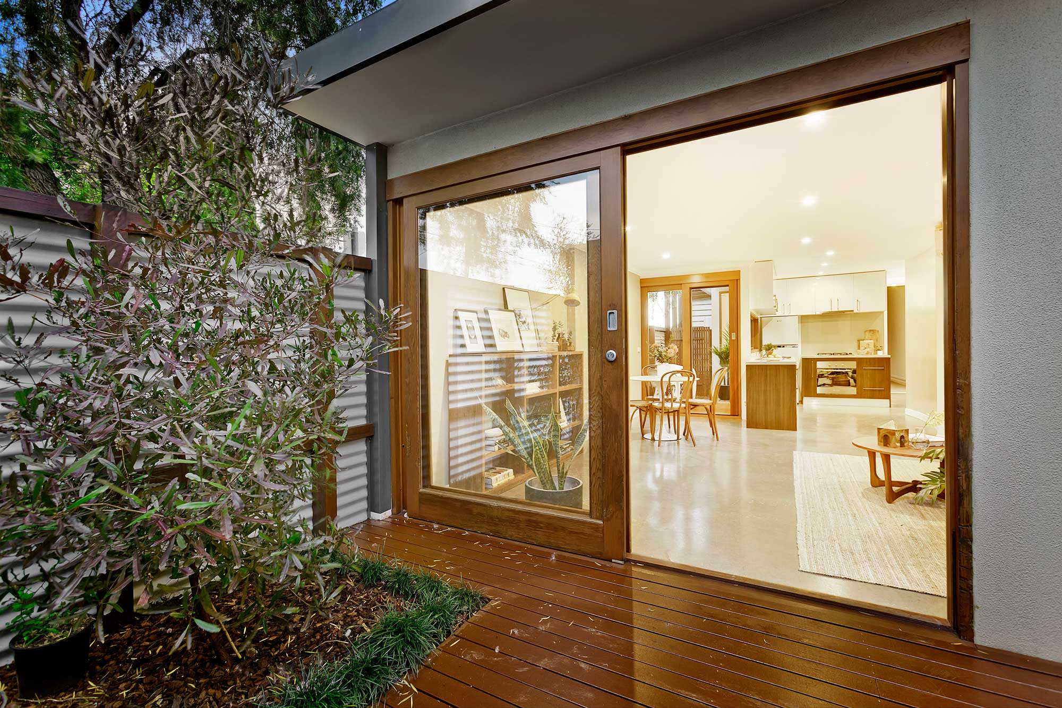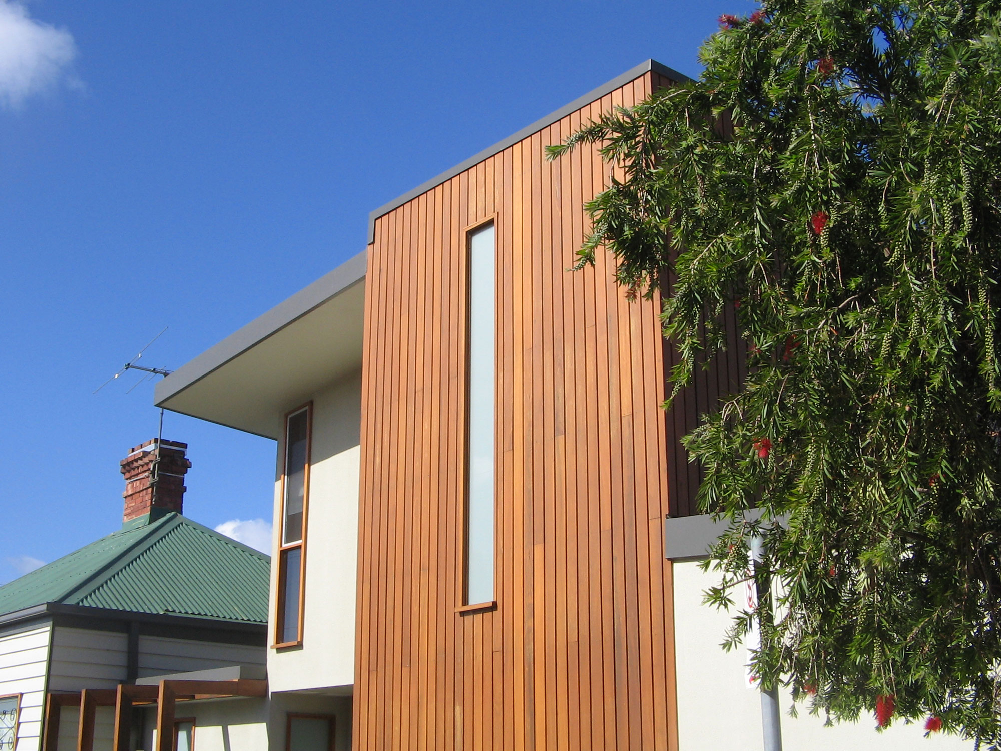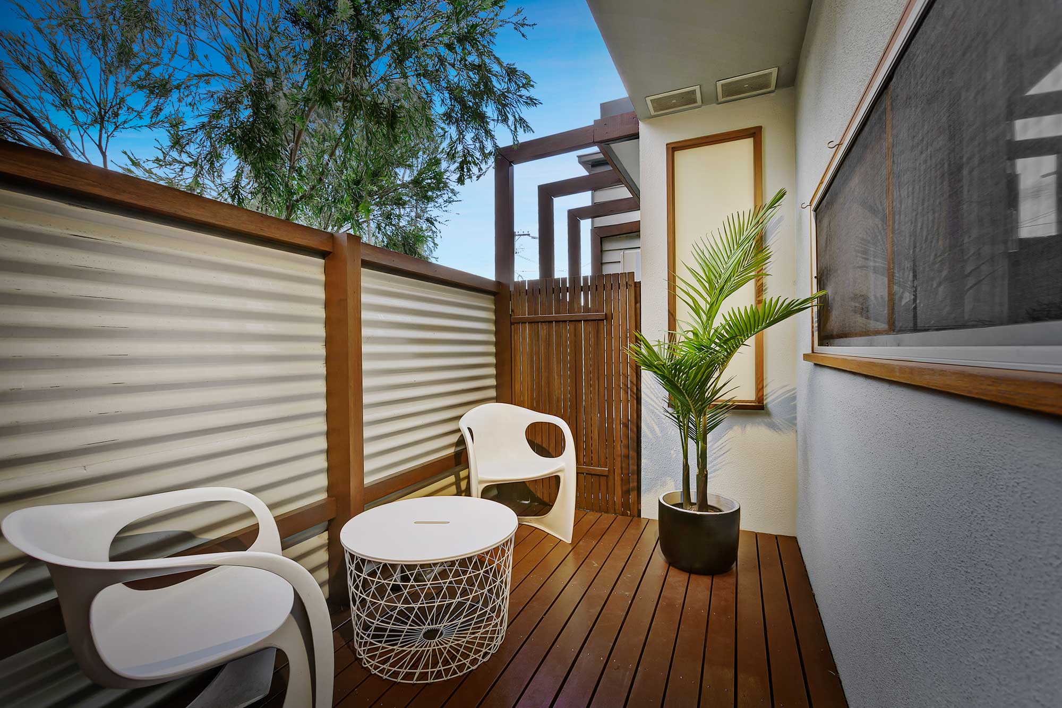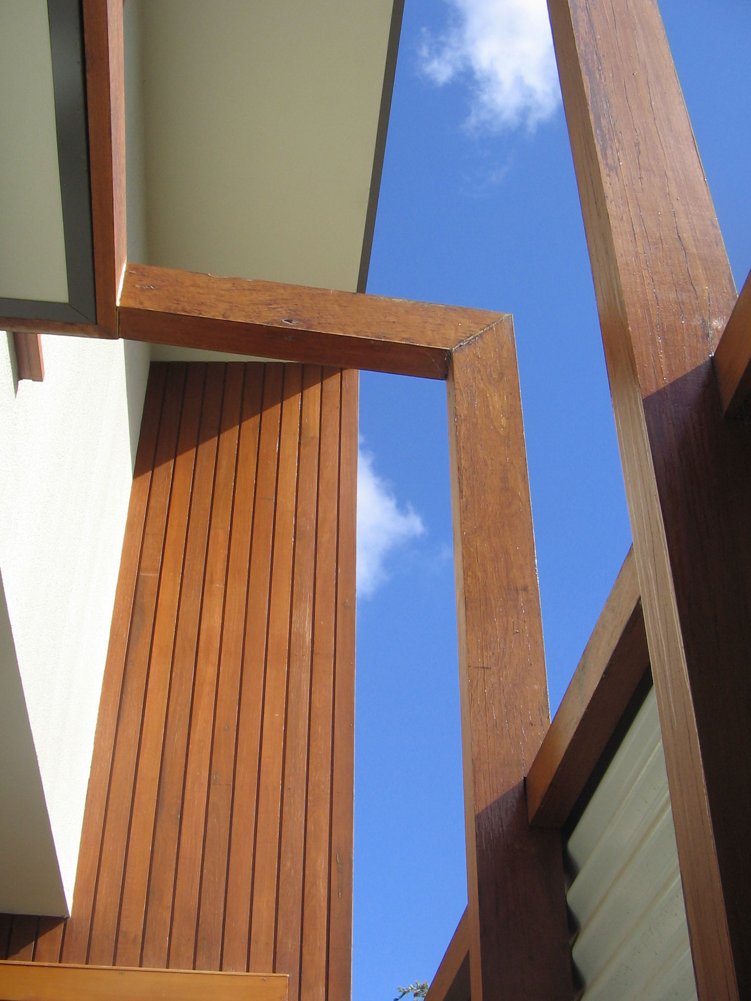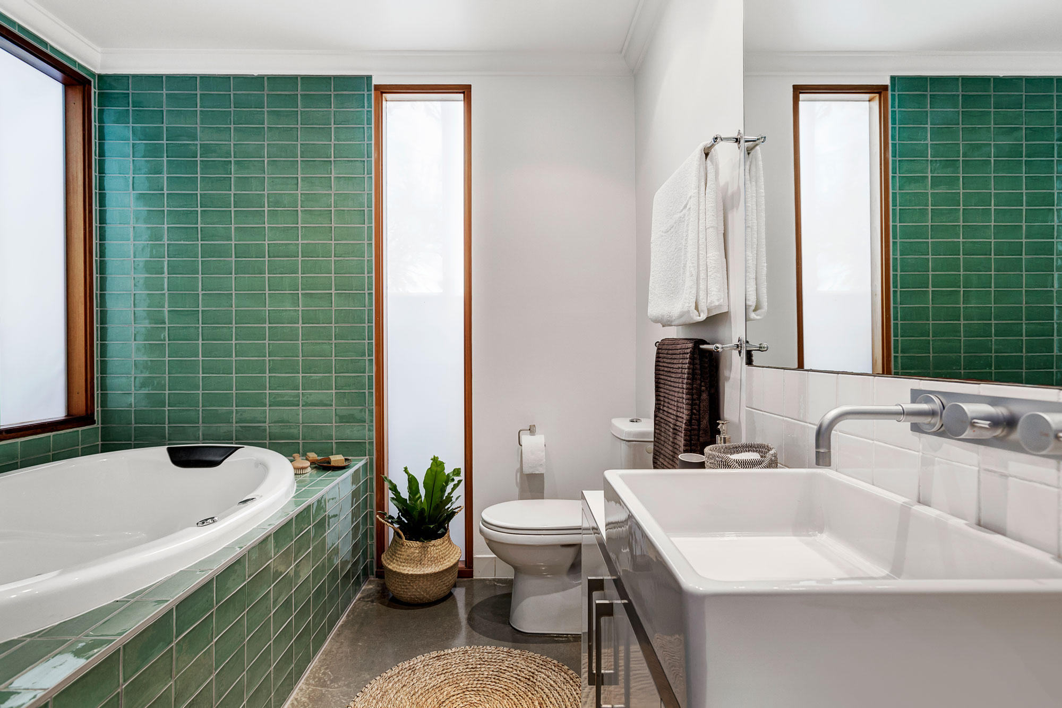Hawthorn
House

This addition to a Victorian workers cottage fits within the confined limits of a small corner site. The street character is activated by the double height recycled jarrah external boundary wall; also recognisable to Mernda line train commuters passing by.
The historic qualities of the cottage remain. The new two level extension is separated from the original building by a passage and private outdoor courtyard which brings light into the centre of the house.
A curved staircase leads to the bedroom retreat. The curved wall becomes a feature of the bedroom and houses the walk-in robe behind. This wall also features in the kitchen and living area, and provides the space for the pantry under the stairs.
Internally and externally the materials and features contrast between old and new, including polished concrete floors and the recycled timber external wall.
Category
Residential
Builder
George Raciti





