Keith
House
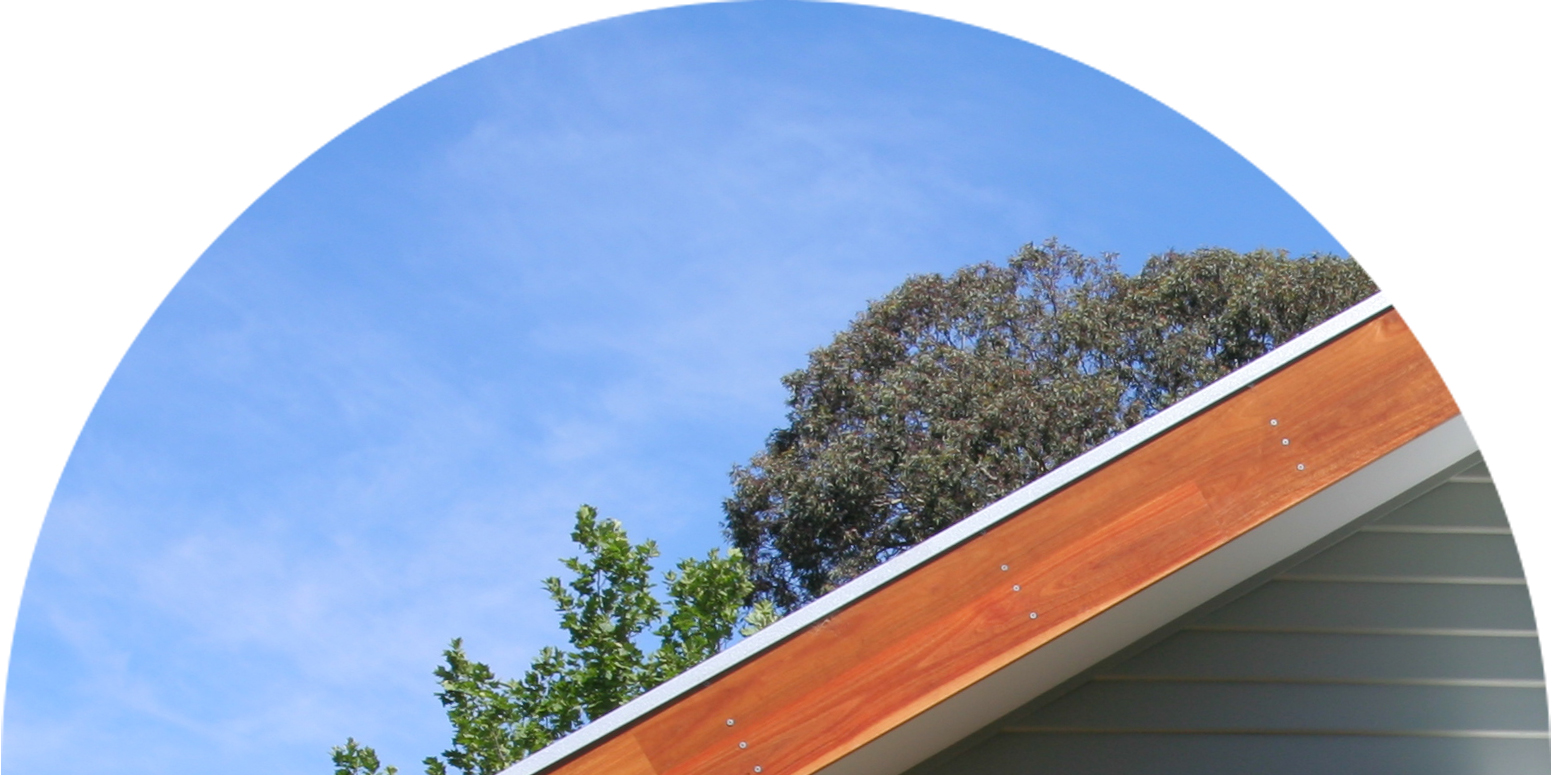
An ecologically driven and collaborative process has resulted in a thoughtful and considerate design that addresses the north facing aspect of the site. Quality craftsmanship and careful selection of natural materials was an essential factor. High windows allow light and ventilation, with sunlight penetrating thorough to the thermal mass of the concrete floors and selectively positioned rammed earth walls.
Enhanced glazing, and insulation has been utilised here as well as recycled concrete content, salvaged messmate timbers, and non-toxic materials and finishes. The new kitchen, dining and living areas open onto beautiful platform decks and provide direct visual connection to the beautiful native drought tolerant garden.
Category
Residential
Builder
Jonas Constructions
Photographer
Leila Morrissey
Featured
This project was featured in the Darebin Community Climate Change Action Plan publication and was showcased at the Sustainable House Open Day.
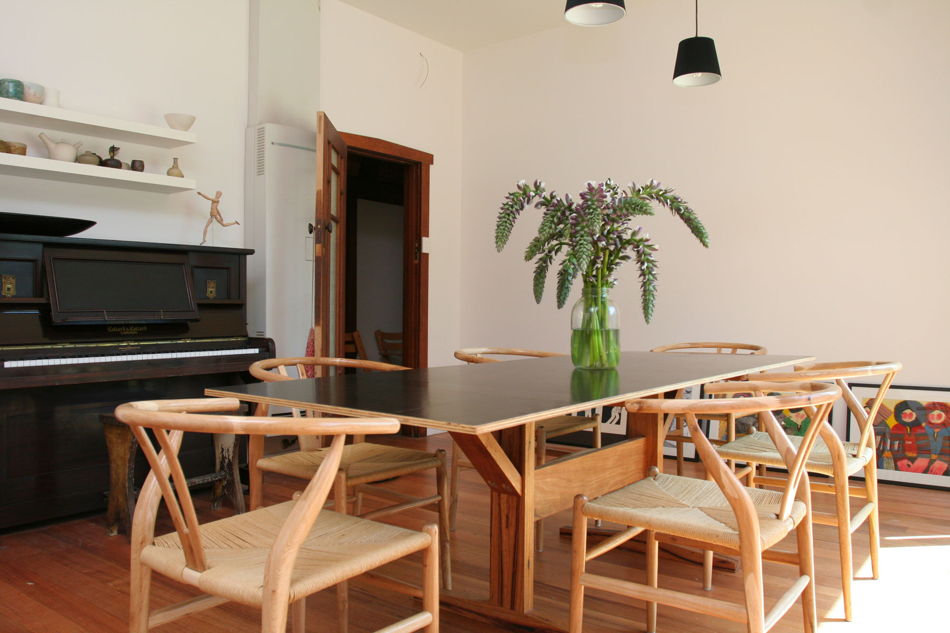

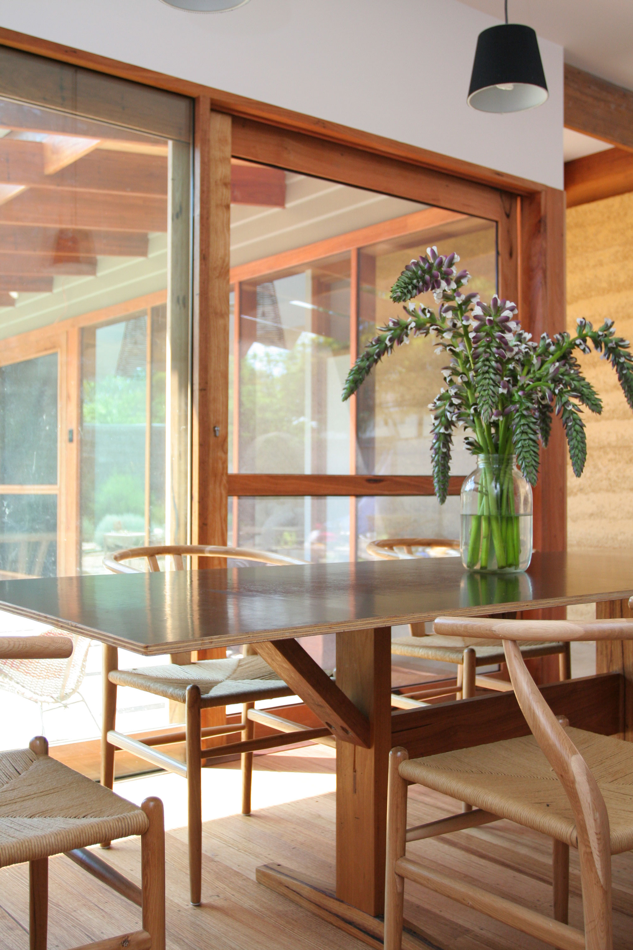

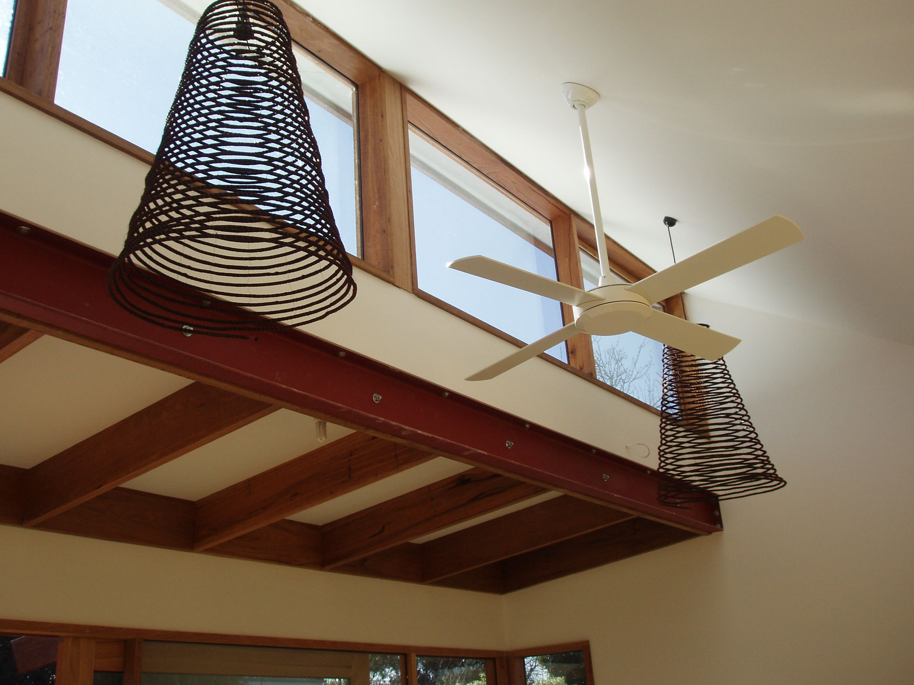
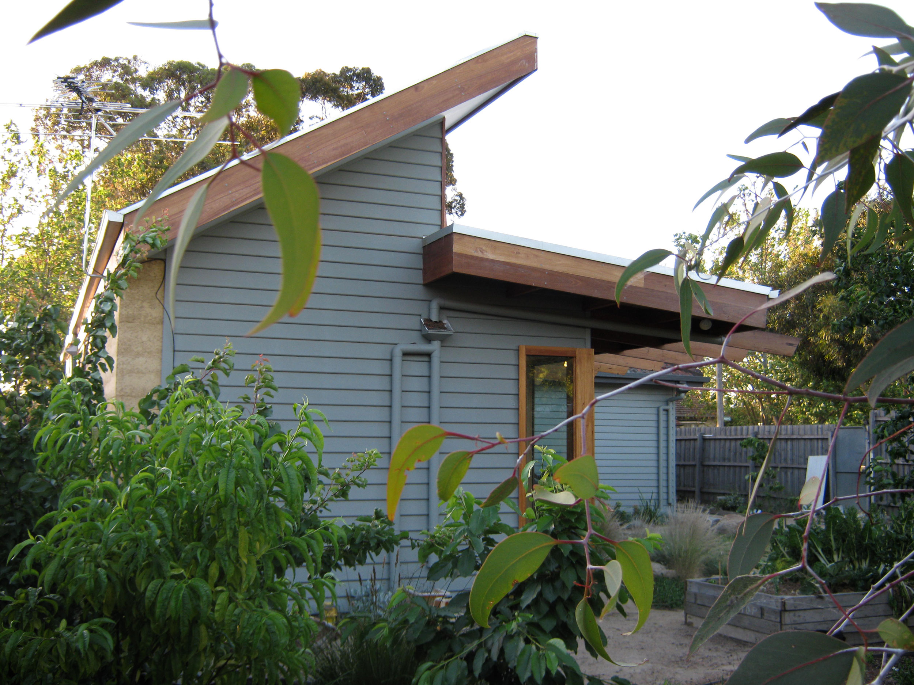
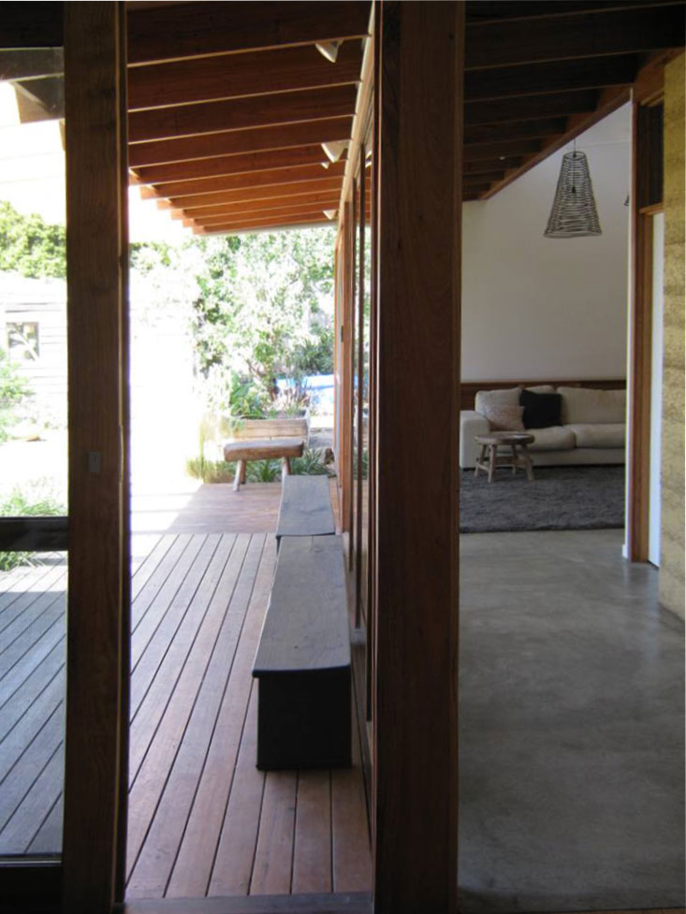
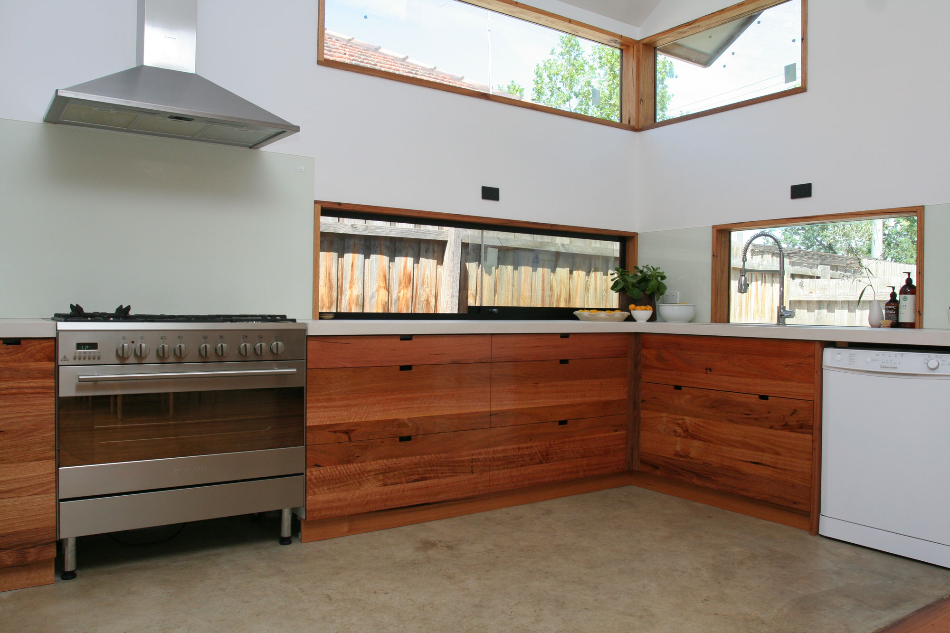

More works ︎
