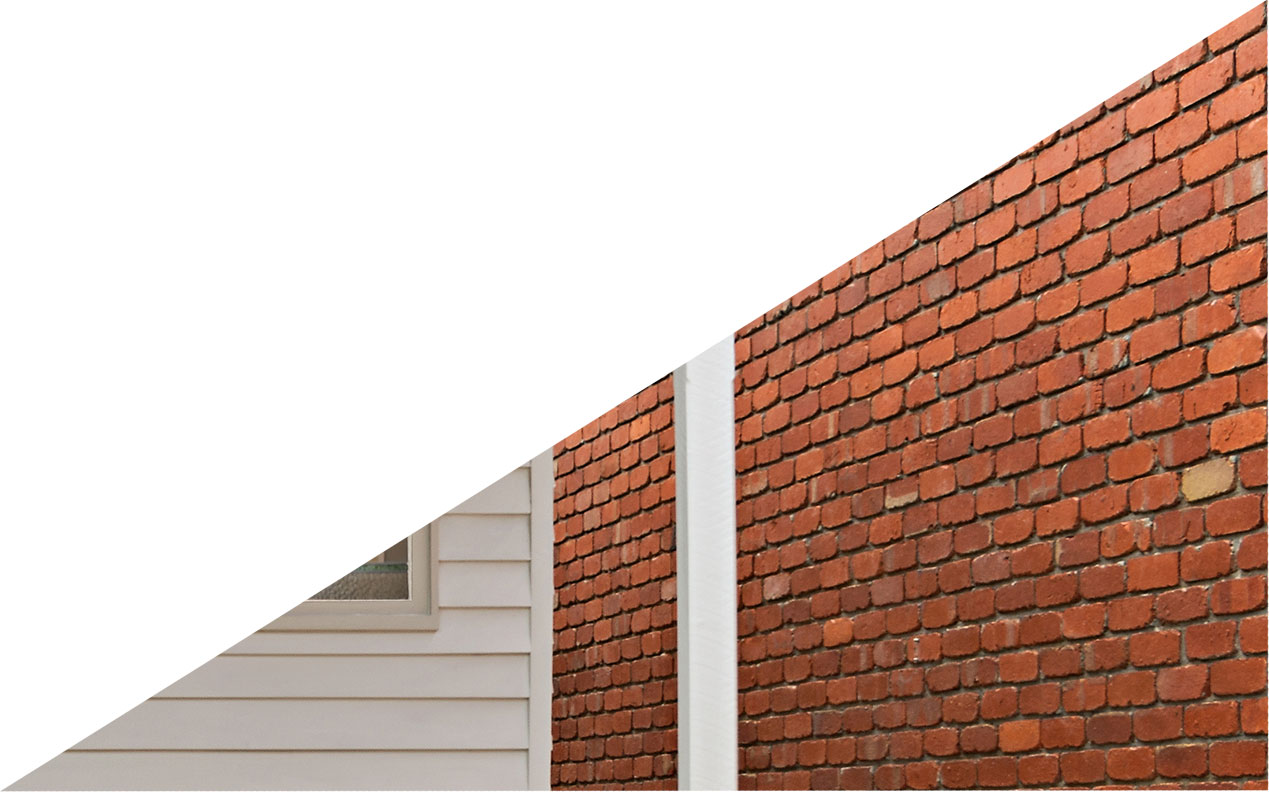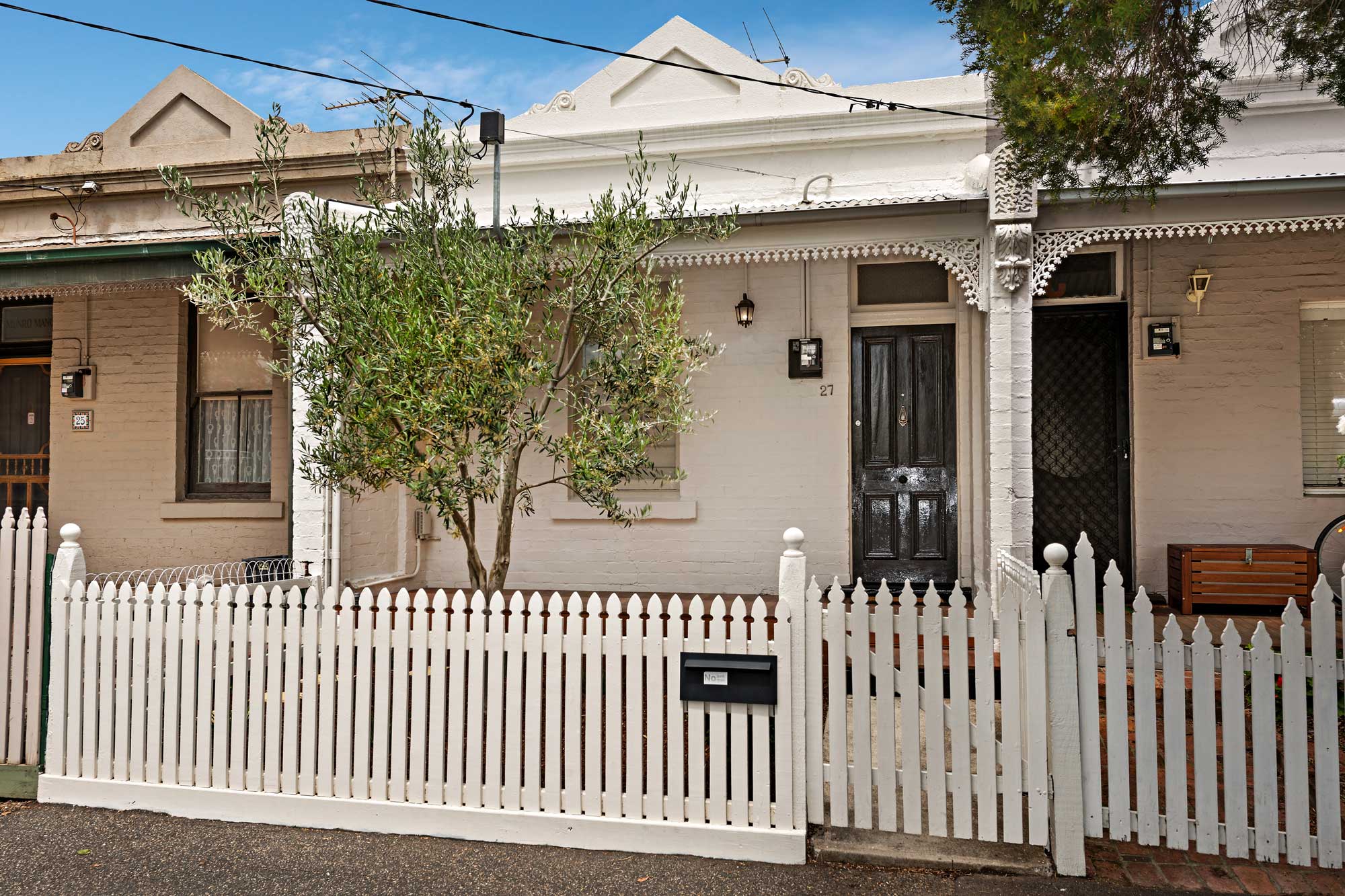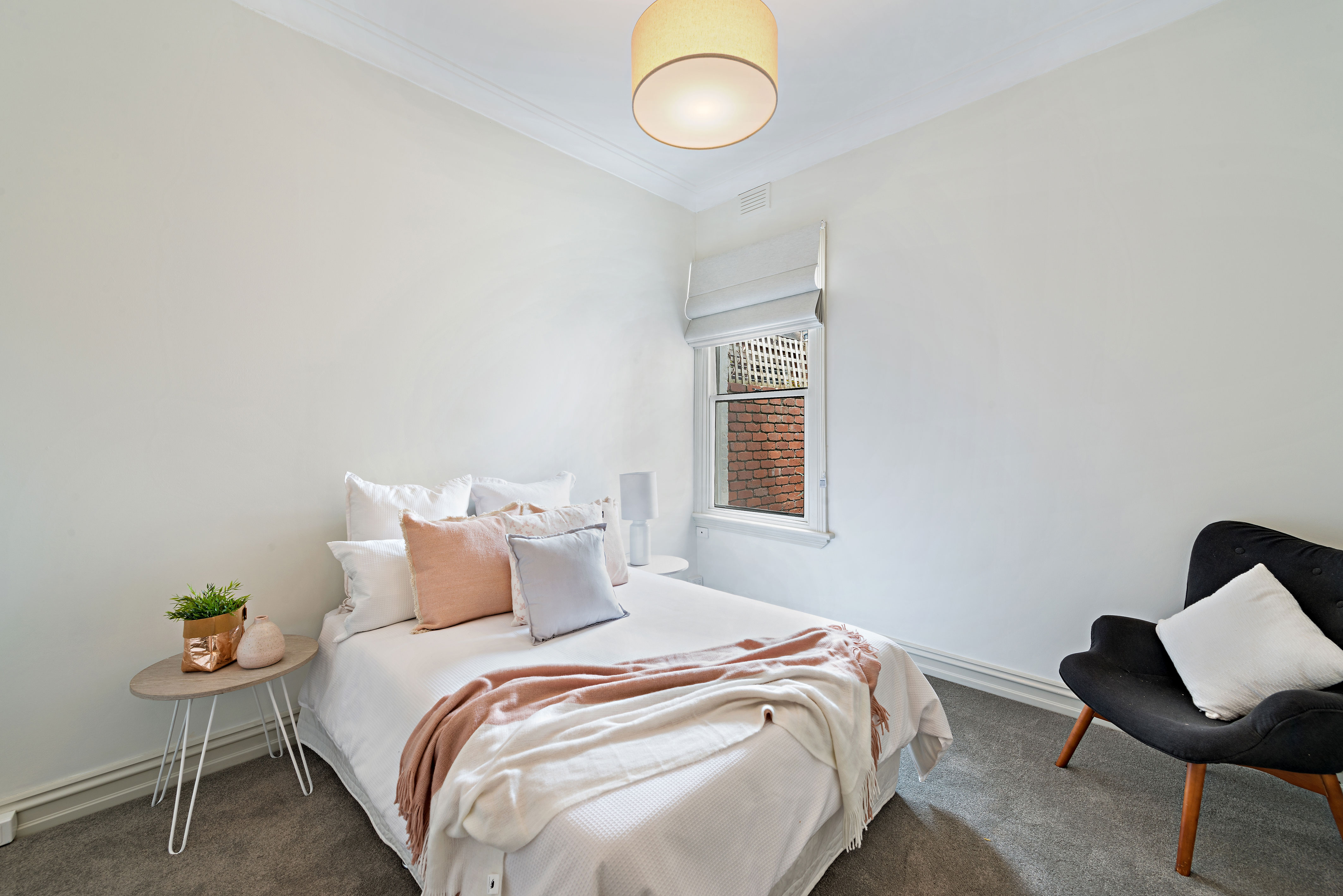Munro
House

A modest internal renovation to an inner city Victorian cottage. This design is part one of a larger masterplan concept. The original kitchen and bathroom trades places, so that the new kitchen and living area open directly onto the rear garden. Classic features were selected for practicality, longevity and cost.
The bathroom features a generous shower and bath, with windows overlooking a small private courtyard, and French pattern natural Travertine stone floor tiles.
Upgrades throughout the house include new carpets, fixtures throughout, polished timber floors, refined colour pallet of whites and creams, and a jet black front door.
Category
Residential
Project Manager
Lisa Moore
Architect
Lisa Moore








More works ︎
