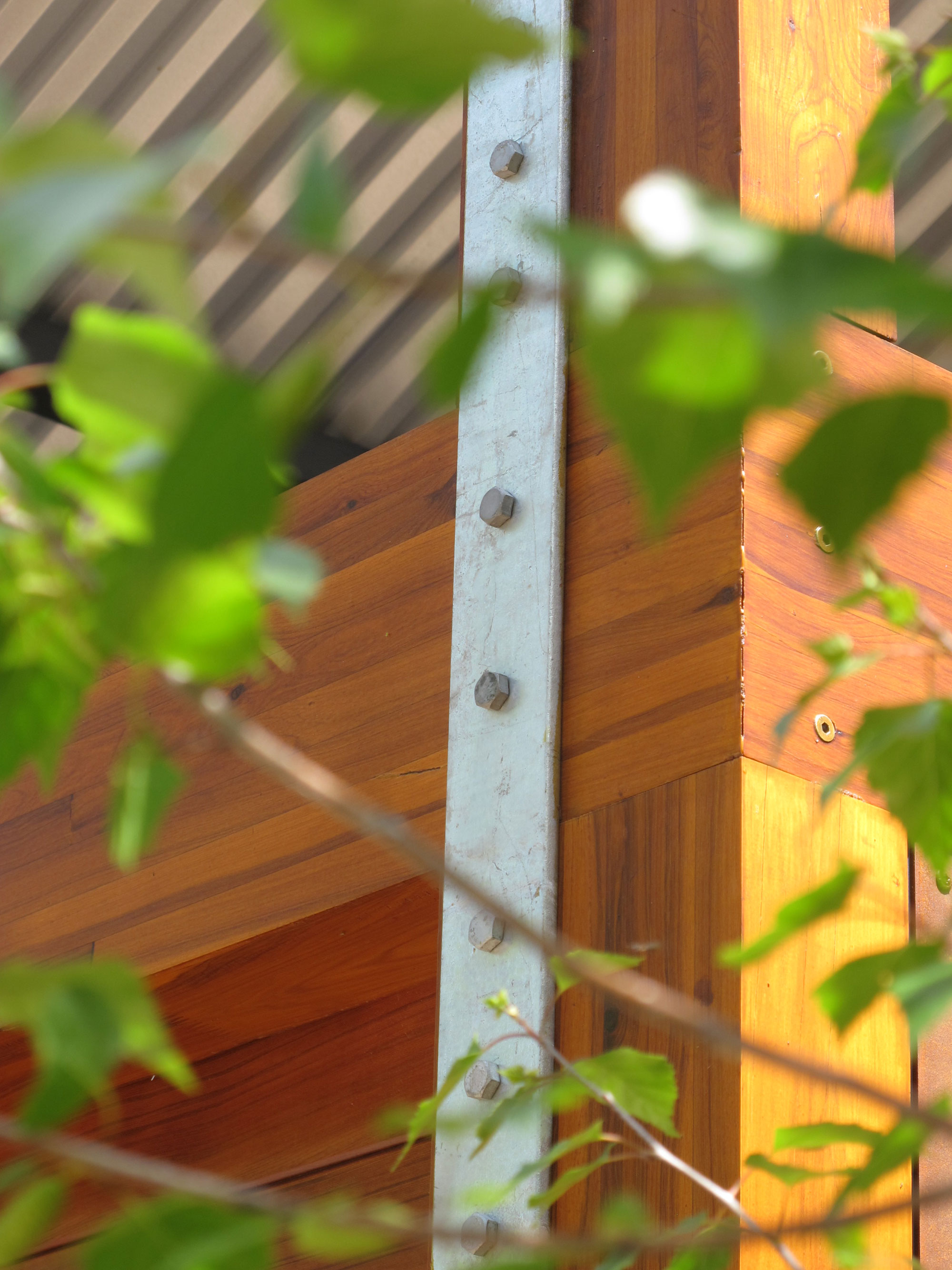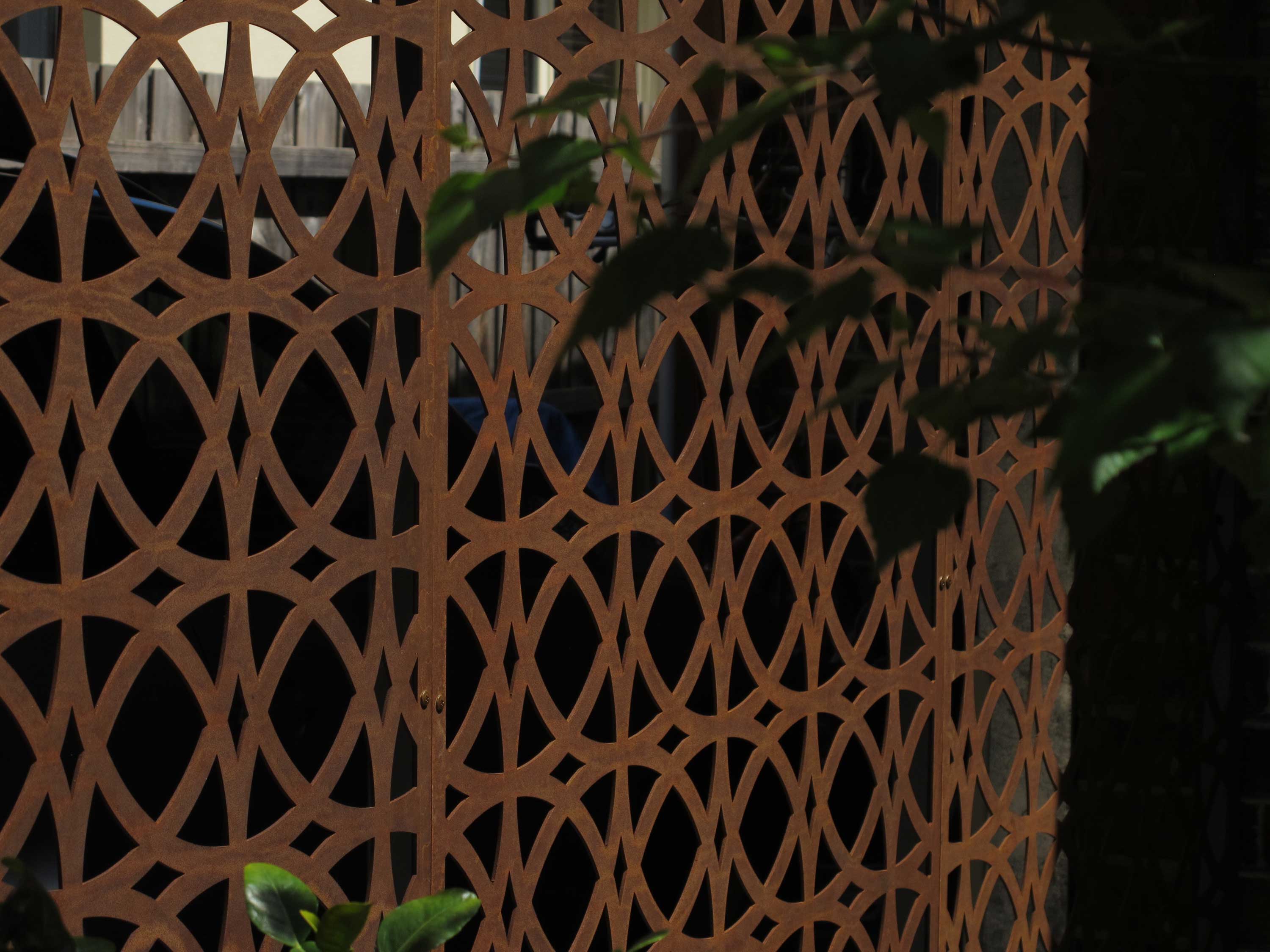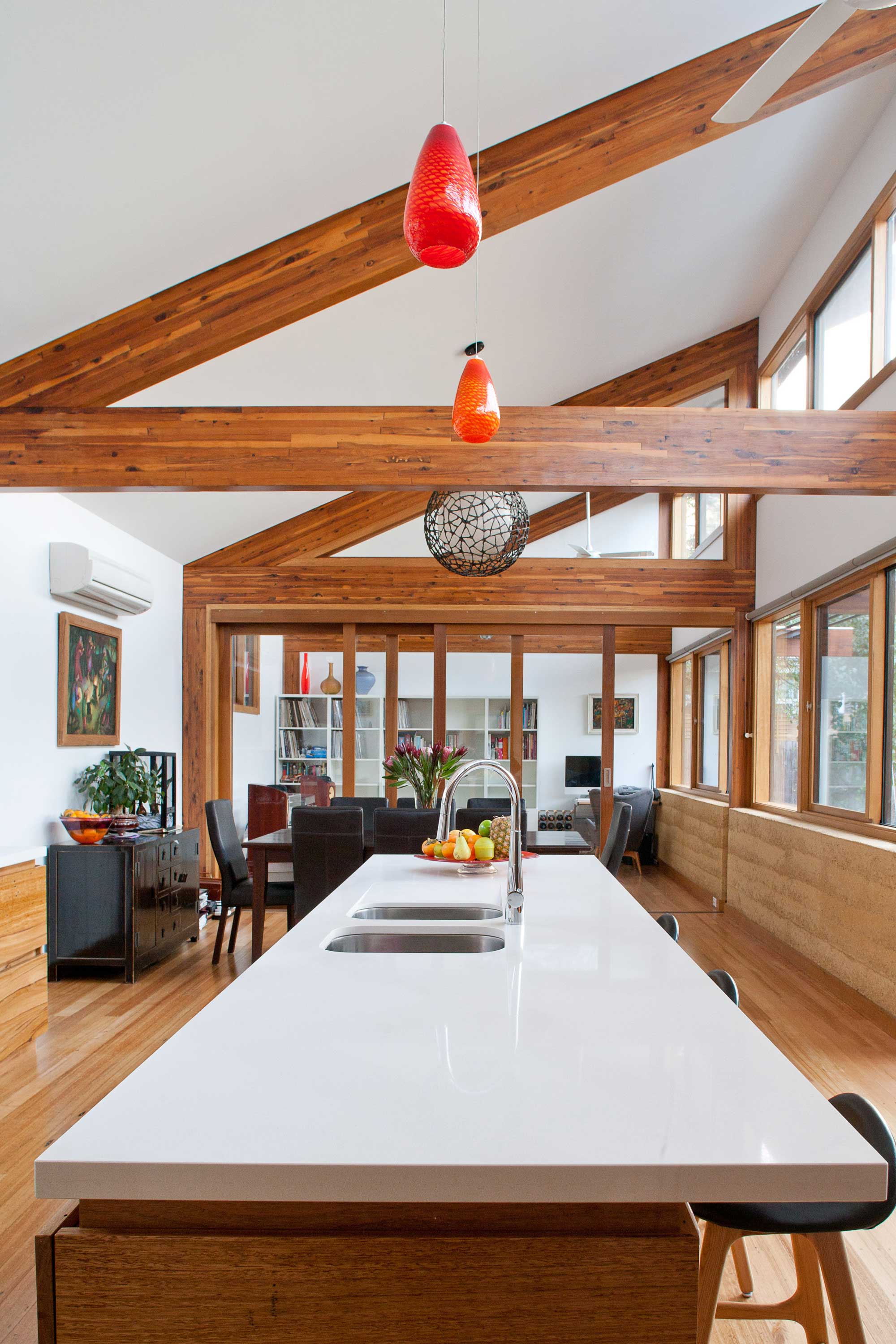Shiers
House

This sun-filled renovation to a 1930s red clinker brick family home maintains original internal and external features while utilising the northern aspect of the site.
The owners required a warm and intimate family home, which inspired a focus on natural materials such as cypress pine LVLs, recycled timbers, rough sawn plywood, rammed earth and dry-stone walls.
Category
Residential
Builder
Phil Bedggood, PB Build
Joiner
Cantilever Interiors
Earth Wall
Earthwright
Stonemason
George Head Stonework
Photographer
Casamento Photography
Awards
- Intergrain Timber Vision Award - Shortlisted. ARBV ‘Australian Registration Board of Victoria’
- Architectural Services Award finalist for Excellence in Client Service - Finalist.
- BUILD International Excellence Award for Outstanding Innovation on a Residential Renovation.

“We have worked with Lisa Moore from sketch design to the project management of our home renovation. It has been a pleasure to work with Lisa on this project. She has always shown so much passion, joy and enthusiasm for her work, which has made the process so much easier for us. During the design process she balanced well listening to our opinions and needs, versus discussing new design concepts and fresh ideas. We hoped to have a home that was warm, light, open and designed and built with sustainability in mind. We wanted to ensure ongoing connectedness with all members of our family now and in the future. We are extremely happy with our home and feel it has met all our criteria.”
Client testimonial
Client testimonial









More works ︎
