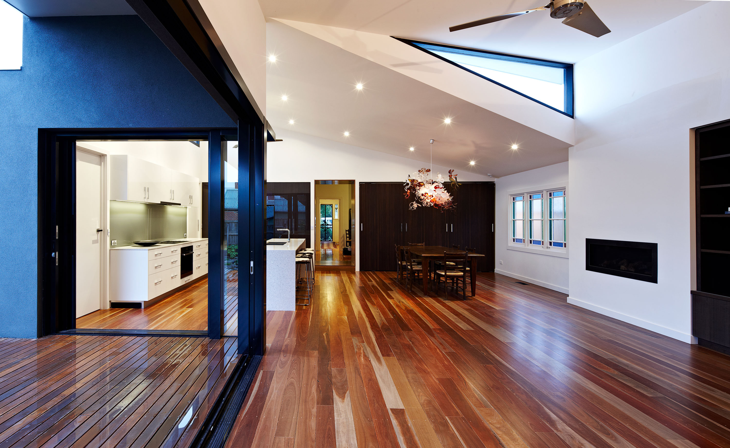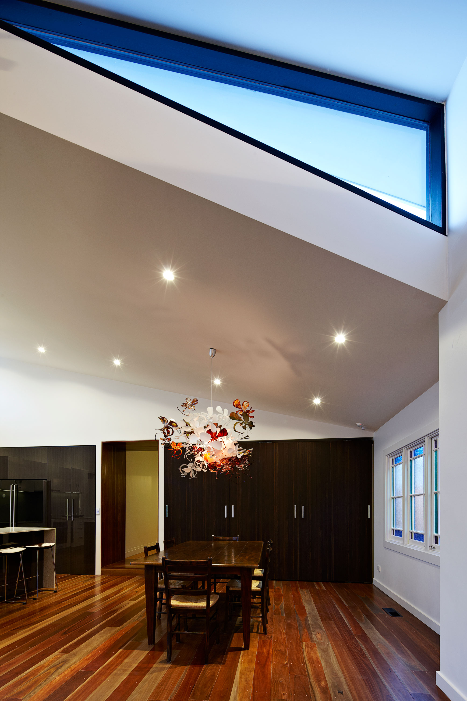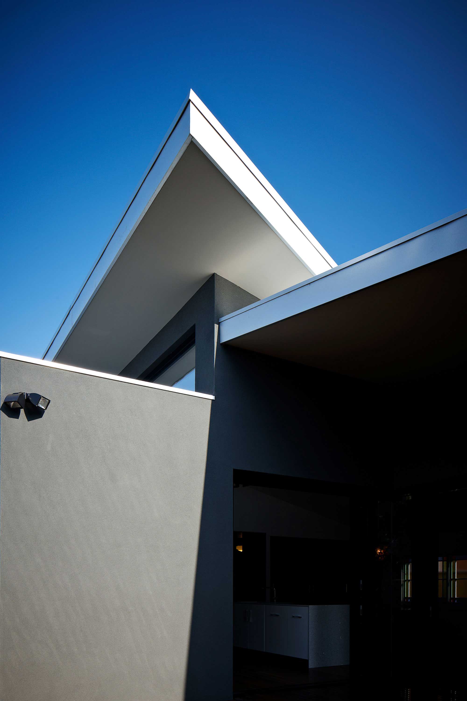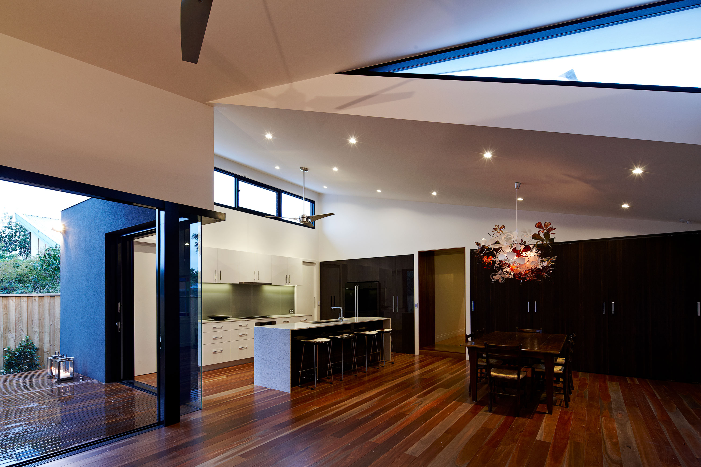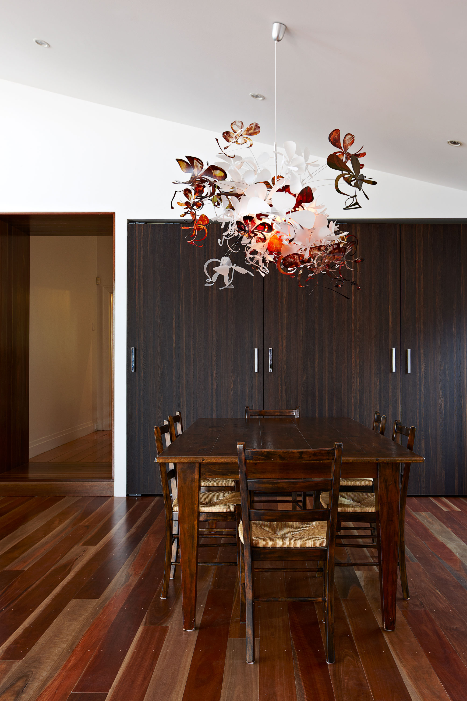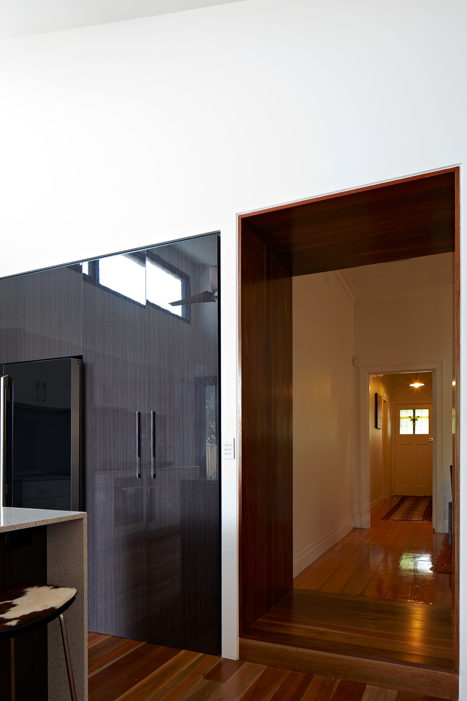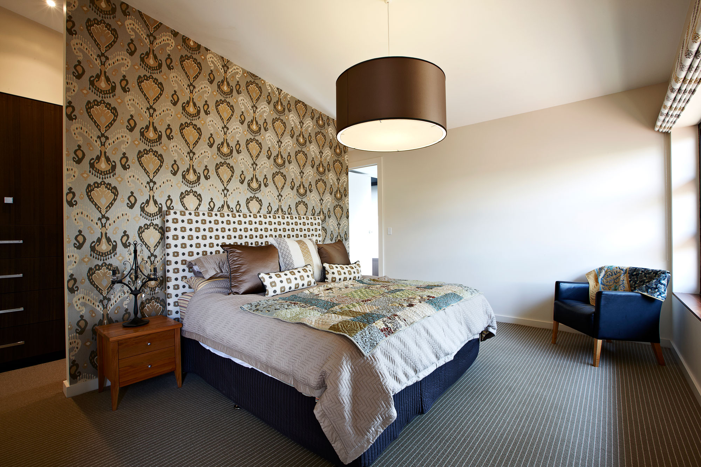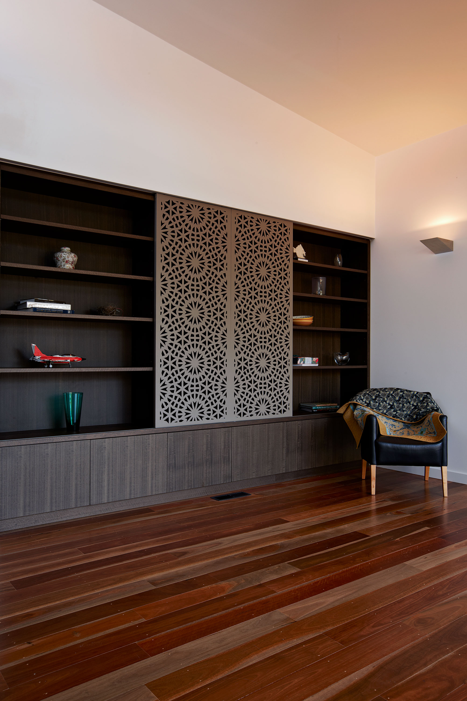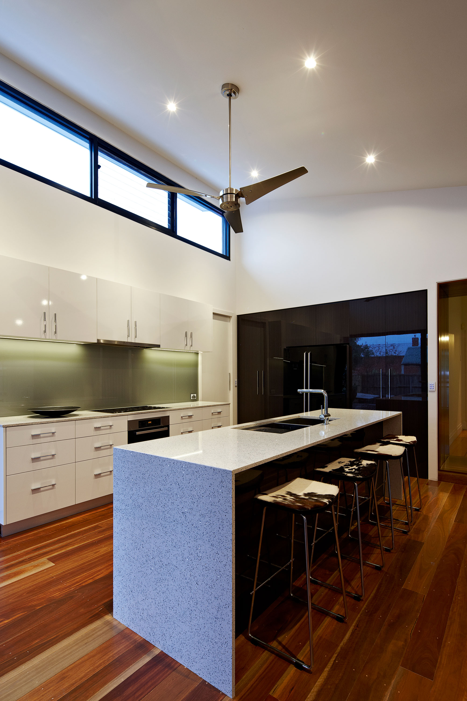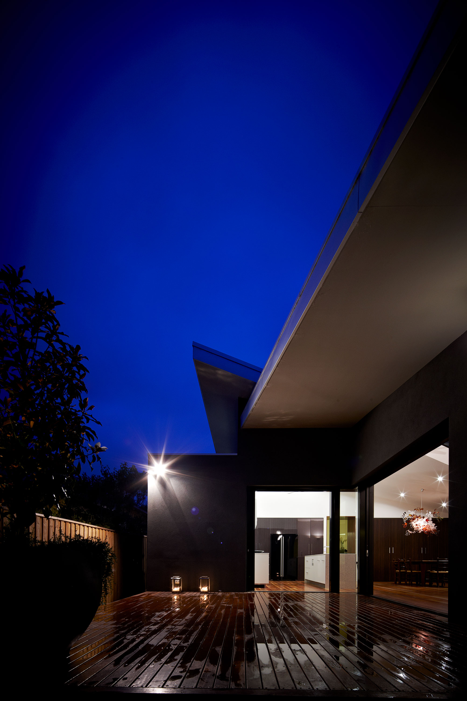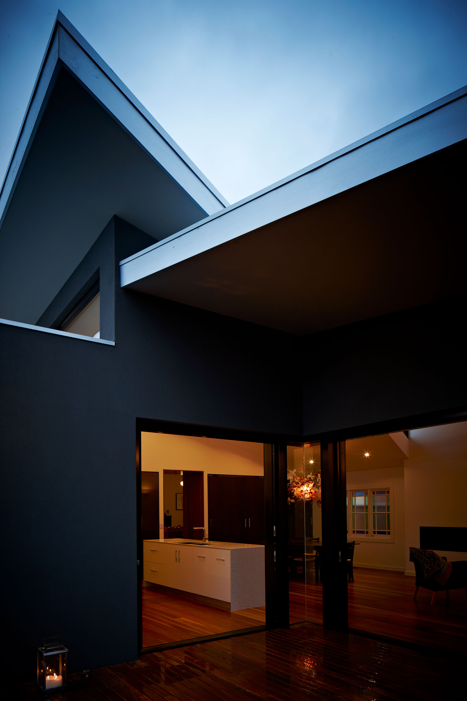Traill
House
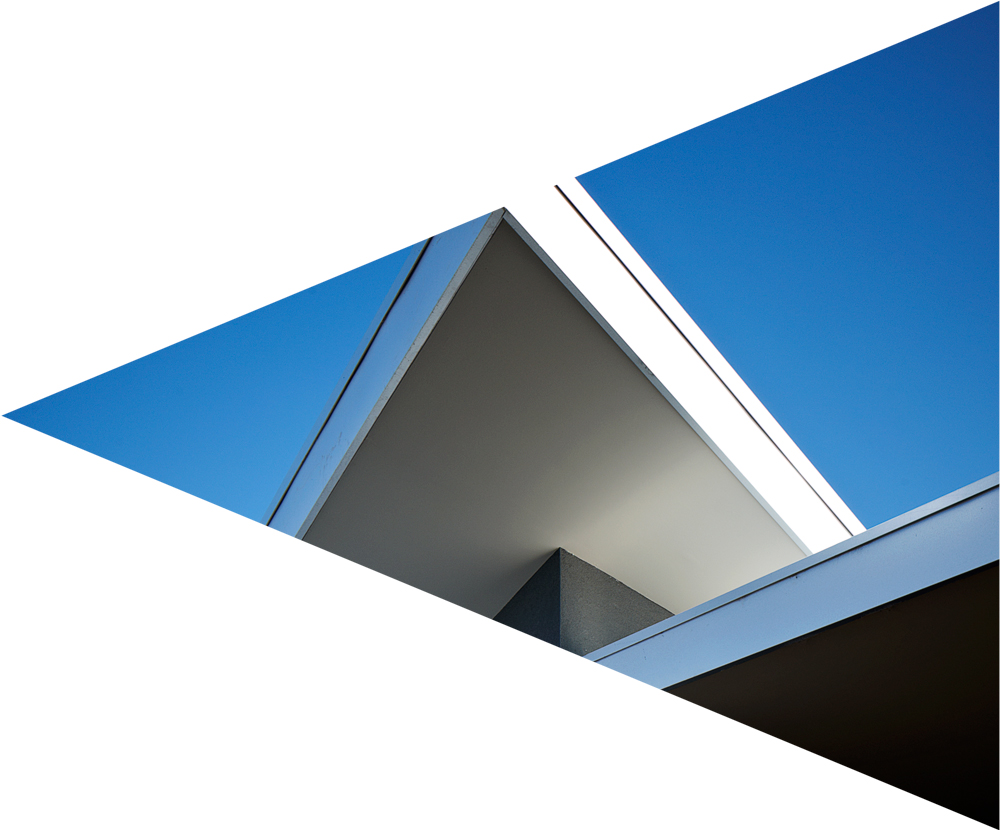
The angled roof structure resembles two kites that interact at various locations. The intersections provide opportunity for soaring ceilings and highlight triangular windows. This home is sophisticated in style, and is enhanced by many beautiful design features such as the material selections, light fixtures, fine crafted joinery and laser cut patterned panels.
The large extension is constructed as a separate structural from the original weatherboard Californian bungalow. The original features of this weatherboard Californian bungalow have been restored. The transition between the old and new is acknowledged by a metre wide timber clad threshold. The floor level is lowered here, further highlighting the contrast. .
The extension includes a generous kitchen, dining, living space with large sliding glass pocket doors, which provide unimpeded access to a generous outdoor deck and entertainment area. A separate parents’ retreat, featuring gold leaf wallpapered screen dividing the robes, and an ensuite with etched motif tiles.
The family bathroom is more playful, with red mosaic tiles and new addition to fit a bathtub.
Category
Residential
Builder
Phil Bedggood, PB Build
Joinery
Gary Brigante, Twilight Joinery
Photographer
Richard Whitbread Photography
